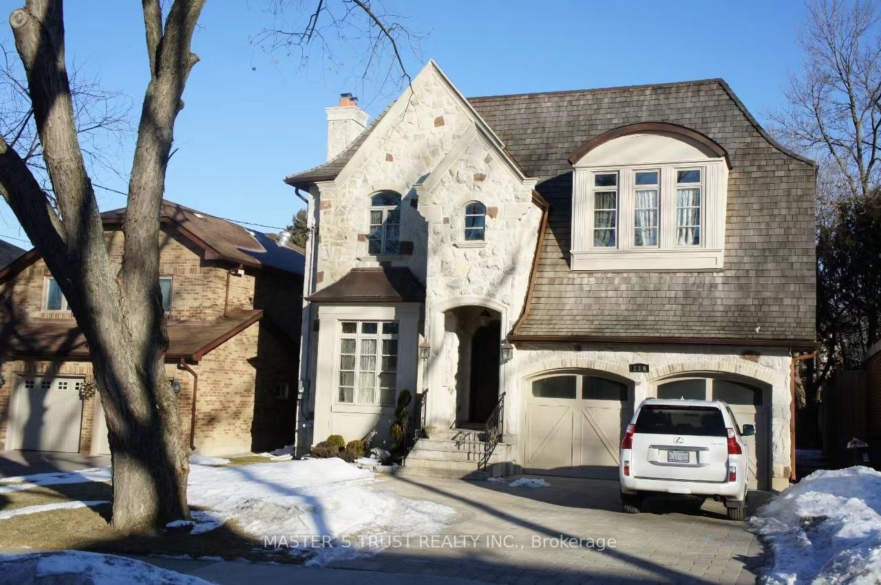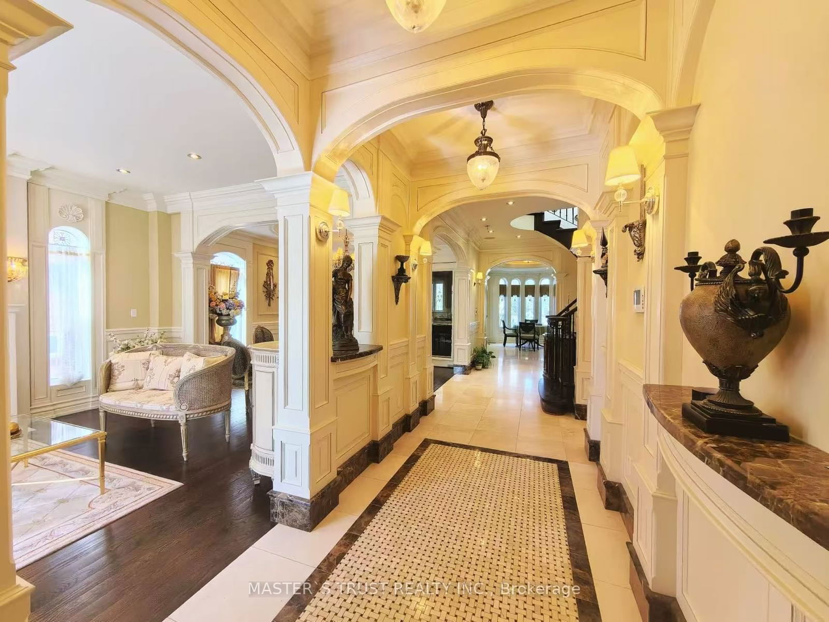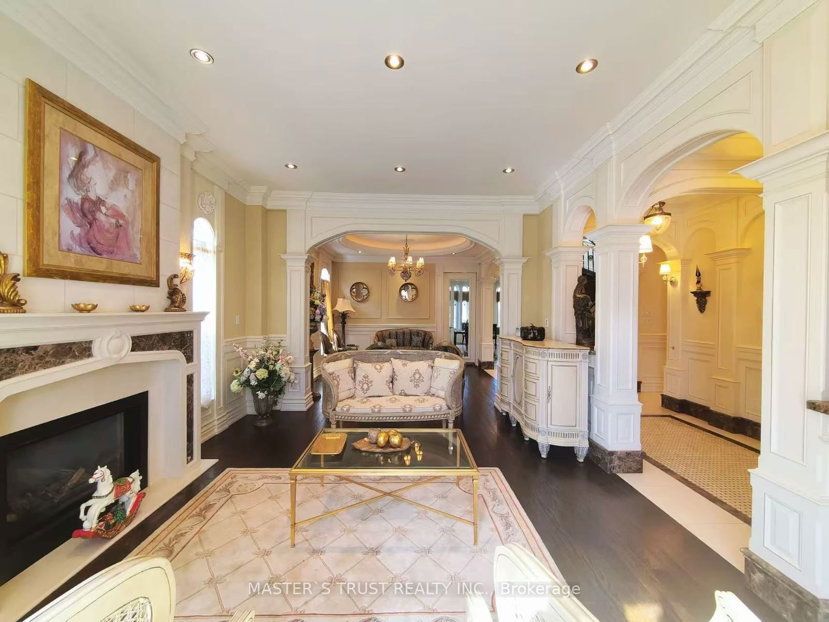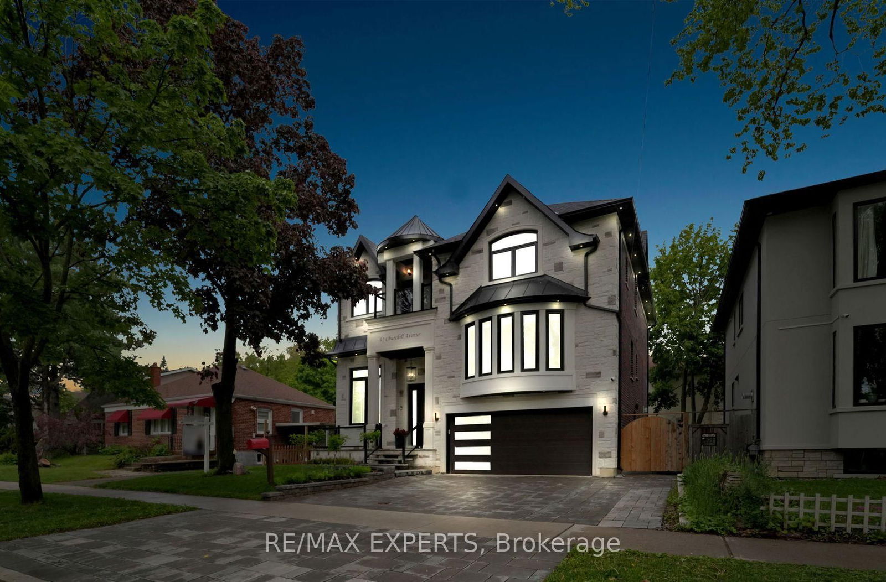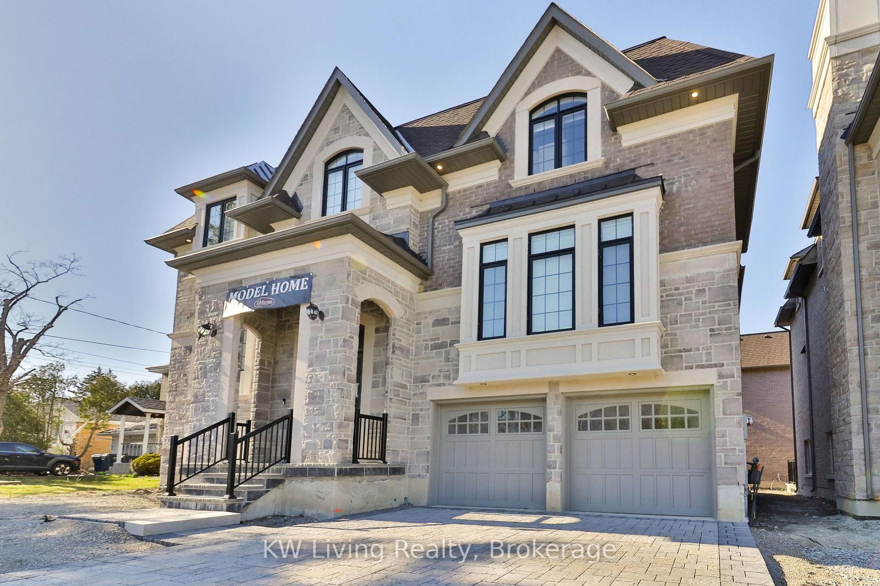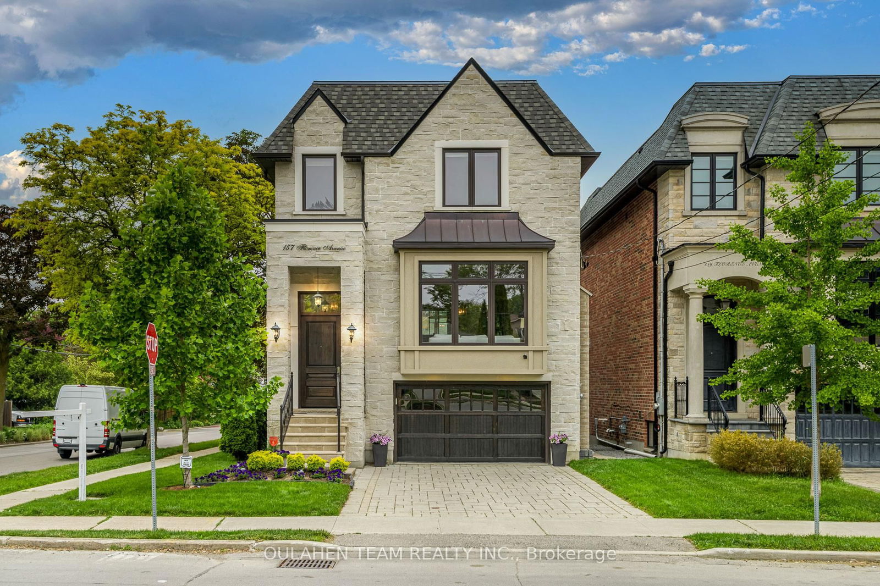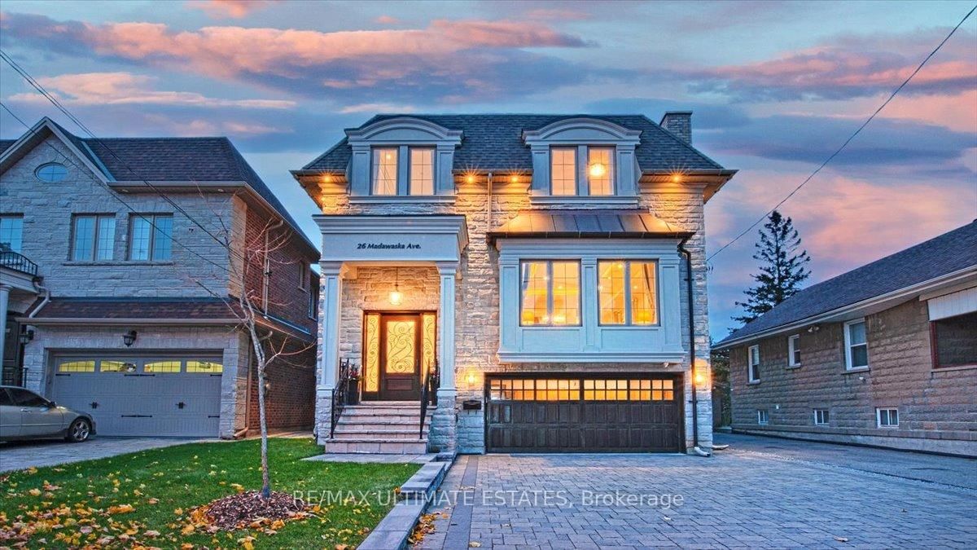Overview
-
Property Type
Detached, 2-Storey
-
Bedrooms
4 + 1
-
Bathrooms
5
-
Basement
Walk-Up + Finished
-
Kitchen
1
-
Total Parking
4 (2 Attached Garage)
-
Lot Size
50x122 (Feet)
-
Taxes
$17,087.61 (2025)
-
Type
Freehold
Property Description
Property description for 216 Parkview Avenue, Toronto
Open house for 216 Parkview Avenue, Toronto

Property History
Property history for 216 Parkview Avenue, Toronto
This property has been sold 2 times before. Create your free account to explore sold prices, detailed property history, and more insider data.
Schools
Create your free account to explore schools near 216 Parkview Avenue, Toronto.
Neighbourhood Amenities & Points of Interest
Find amenities near 216 Parkview Avenue, Toronto
There are no amenities available for this property at the moment.
Local Real Estate Price Trends for Detached in Willowdale East
Active listings
Average Selling Price of a Detached
June 2025
$2,236,725
Last 3 Months
$2,358,047
Last 12 Months
$2,415,976
June 2024
$2,695,227
Last 3 Months LY
$2,653,658
Last 12 Months LY
$2,559,550
Change
Change
Change
Number of Detached Sold
June 2025
8
Last 3 Months
11
Last 12 Months
7
June 2024
11
Last 3 Months LY
9
Last 12 Months LY
8
Change
Change
Change
How many days Detached takes to sell (DOM)
June 2025
42
Last 3 Months
29
Last 12 Months
50
June 2024
26
Last 3 Months LY
24
Last 12 Months LY
24
Change
Change
Change
Average Selling price
Inventory Graph
Mortgage Calculator
This data is for informational purposes only.
|
Mortgage Payment per month |
|
|
Principal Amount |
Interest |
|
Total Payable |
Amortization |
Closing Cost Calculator
This data is for informational purposes only.
* A down payment of less than 20% is permitted only for first-time home buyers purchasing their principal residence. The minimum down payment required is 5% for the portion of the purchase price up to $500,000, and 10% for the portion between $500,000 and $1,500,000. For properties priced over $1,500,000, a minimum down payment of 20% is required.

